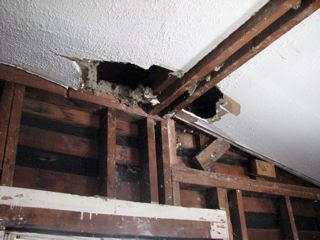Now, the Lindens would otherwise hate me for showing these pictures, but since we're going to fix it all up, I believe I'll get some latitude!
When I sent out an email proposing that we all get together and coordinate a time to work on the Linden home, I didn't expect to receive such an overwhelming response. Now, either everyone really loves Matt and Holly and is super-excited for Annabelle's arrival, or everyone is very concerned that the Lemon Grove shanty that Matt and Holly call home is going to be a deathtrap for the baby. I suspect it's a bit of both. I mean, none of us wants to see Child Protective Services haul off our dear friends, right?
So, what are we in for in the coming work week?
Exhibit A, The Family Room.
Some time ago drywall was removed from the walls because, well, it was just coming off on its own anyway. But it was a fixer-upper and there were Big Plans, right? (We've all been there.) Anyway, here is the back door and window that lead out to the deck. These two will be replaced by one big slider.
Panning up a bit... 
Whoa! What's that hole in the ceiling? That there's what we call
"Full Opossum Access."
So, we're going to have to replace the drywall in the ceiling. Some insulation might help.
Here's a shot of Matt's desk, which is an otherwise pleasant workspace if you don't count the exposed wiring and lack of, well, wall.
No, seriously folks, it's worse than it looks!
That's the "Laundry Closet", also in the "Family Room", though it's not much of a closet, or very family-oriented, at present. The room is roughly 22' x 17' and was at one time, the garage. If you watch the video promo that was posted below, you'll see Matt pulling down what was once the garage door, inside. The previous owners just tacked a few pieces of sheet rock over it, and then cut a hole for an old aluminum window. The electrical running through the whole room was obviously installed by a drunken pyromaniac. Look closely at the outlets behind the washer/dryer and you'll see what I mean...
Let's recap: we are going to install a new sliding door, a new front window, re-run the wiring, and drywall the ceiling and the walls, with insulation. Also, The floor is a nice concrete one, so the plan is to stain and seal it in some stylish manner that would please Mrs. Linden.
With your help, we can do it!
Sean Hawkins
Saturday, April 26, 2008
The Linden Makeover: The Family Room
Subscribe to:
Post Comments (Atom)



1 comment:
Oh Dear, I think I'm going to pass out...
Post a Comment